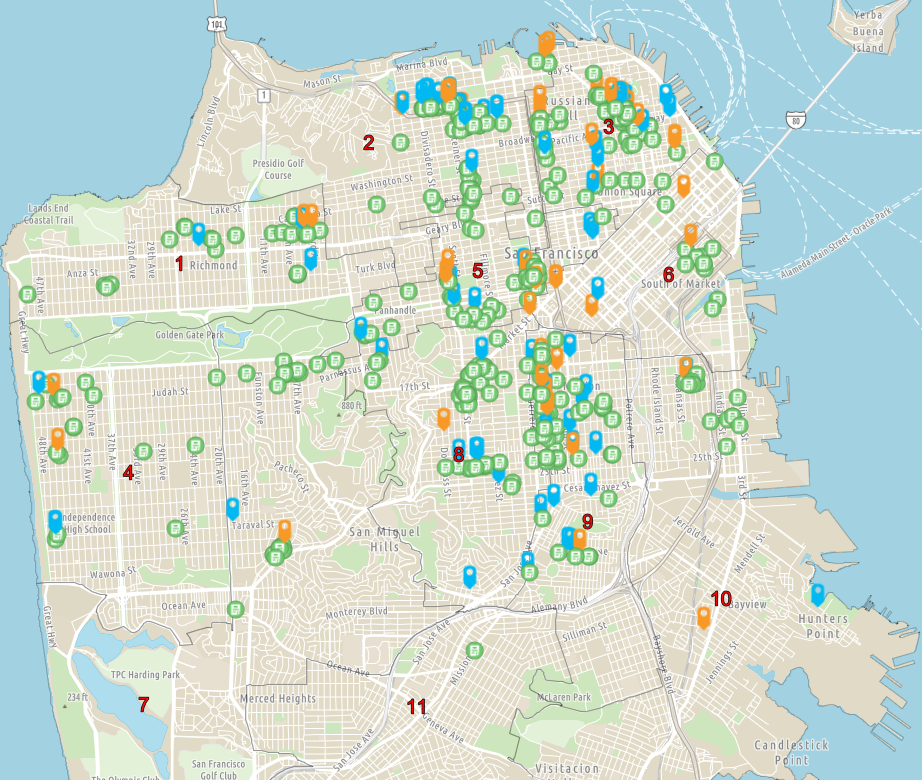CAMPAIGN
Shared Spaces
CAMPAIGN
Shared Spaces

Shared Spaces
Look at the Shared Spaces interactive map to view active applications and permits.Shared Spaces interactive mapResources

How to apply

Evaluate your Shared Space
Learn More
Application and site plan workshop recording
Watch a video of a recent in-person workshop to learn about the legislated permit application process and program resources. See training slide deck.

Program manual
See our manual to understand how to build or change your Shared Space to make it safe and accessible.See the manualAbout
Businesses can apply for Shared Spaces, a program for more flexible use of sidewalks, streets, and other outdoor spaces.
